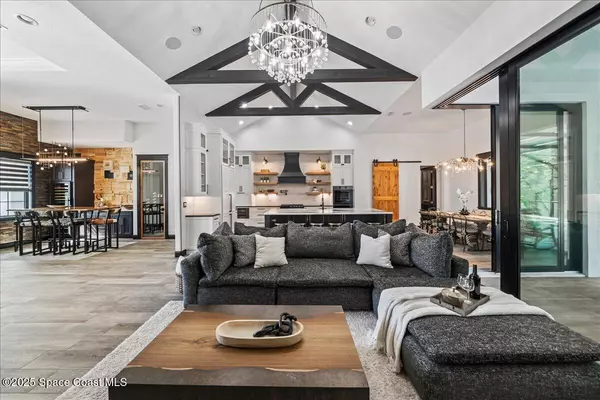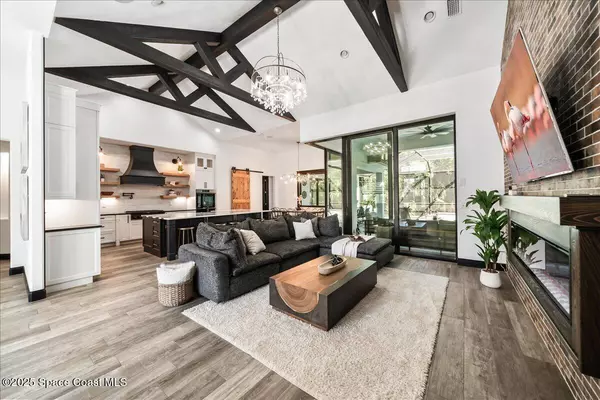$1,435,000
For more information regarding the value of a property, please contact us for a free consultation.
4 Beds
4 Baths
3,120 SqFt
SOLD DATE : 11/21/2025
Key Details
Sold Price $1,435,000
Property Type Single Family Home
Sub Type Single Family Residence
Listing Status Sold
Purchase Type For Sale
Square Footage 3,120 sqft
Price per Sqft $459
Subdivision St Andrews Manor
MLS Listing ID 1060513
Sold Date 11/21/25
Bedrooms 4
Full Baths 3
Half Baths 1
HOA Fees $98/ann
HOA Y/N Yes
Total Fin. Sqft 3120
Year Built 2021
Tax Year 2025
Lot Size 10,454 Sqft
Acres 0.24
Property Sub-Type Single Family Residence
Source Space Coast MLS (Space Coast Association of REALTORS®)
Property Description
Discover a home that redefines luxury on Durksly Drive... where luxury, design, and function align. This 4BD/3.5BA home with private Mother-in-law suite was curated by a top local designer and features a Dacor kitchen suite, 55 sqft quartz island, & 1,000-bottle wine room with LED-lit bar. Enjoy seamless indoor-outdoor living with 10-ft zero corner doors opening to a resort-style lanai, Blaze summer kitchen, solar-heated pool with waterfalls, & gas-heated spa. A whole-house Generac generator, impact windows, tankless water heater with circulation, and complete smart-home features ensure comfort & control. Vaulted ceilings, premium tile, and finishes you won't see coming add depth and warmth to every space. Located in Viera's prestigious St Andrews Manor, this home offers a turn-key luxury lifestyle with elevated craftsmanship and thoughtful details throughout. This is not just a home—it's a completely integrated luxury lifestyle in one of Melbourne's most sought‑after neighborhoods.
Location
State FL
County Brevard
Area 218 - Suntree S Of Wickham
Direction Pineda Causeway, turn south onto St. Andrews Blvd into St. Andrews Manor. Continue straight, then turn right onto Durksly Drive. Home on left. Wickham Road, turn onto Pineda Court into St. Andrews Manor. Follow St. Andrews Blvd, then turn left onto Durksly Drive. Home on the right.
Interior
Interior Features Breakfast Bar, Breakfast Nook, Built-in Features, Butler Pantry, Ceiling Fan(s), Eat-in Kitchen, Entrance Foyer, Guest Suite, His and Hers Closets, In-Law Floorplan, Kitchen Island, Open Floorplan, Pantry, Primary Bathroom -Tub with Separate Shower, Smart Home, Smart Thermostat, Split Bedrooms, Vaulted Ceiling(s), Walk-In Closet(s), Wet Bar, Wine Cellar
Heating Central, Electric, Natural Gas
Cooling Central Air, Electric, Multi Units
Flooring Tile
Fireplaces Type Electric
Furnishings Negotiable
Fireplace Yes
Appliance Dishwasher, Disposal, Double Oven, Dryer, Electric Oven, ENERGY STAR Qualified Dishwasher, ENERGY STAR Qualified Dryer, ENERGY STAR Qualified Refrigerator, ENERGY STAR Qualified Washer, ENERGY STAR Qualified Water Heater, Gas Cooktop, Gas Water Heater, Ice Maker, Instant Hot Water, Microwave, Tankless Water Heater, Wine Cooler
Laundry Electric Dryer Hookup, Gas Dryer Hookup, In Unit, Sink, Washer Hookup
Exterior
Exterior Feature Outdoor Kitchen, Impact Windows
Parking Features Attached, Garage, Garage Door Opener
Garage Spaces 3.0
Fence Fenced, Privacy, Vinyl, Wrought Iron
Pool Gas Heat, Heated, In Ground, Screen Enclosure, Solar Heat, Waterfall
Utilities Available Cable Available, Electricity Connected, Natural Gas Available, Sewer Connected, Water Connected
Amenities Available Gated
View Protected Preserve
Roof Type Tile
Present Use Residential,Single Family
Street Surface Asphalt,Paved
Porch Patio, Rear Porch, Screened
Garage Yes
Private Pool Yes
Building
Lot Description Sprinklers In Front, Sprinklers In Rear, Other
Faces South
Story 1
Sewer Public Sewer
Water Public
Level or Stories One
Additional Building Outdoor Kitchen
New Construction No
Schools
Elementary Schools Longleaf
High Schools Viera
Others
HOA Name ST ANDREWS MANOR
Senior Community No
Tax ID 26-36-26-04-0000c.0-0007.00
Acceptable Financing Cash, Conventional, VA Loan
Listing Terms Cash, Conventional, VA Loan
Special Listing Condition Standard
Read Less Info
Want to know what your home might be worth? Contact us for a FREE valuation!

Our team is ready to help you sell your home for the highest possible price ASAP

Bought with RE/MAX Solutions

Find out why customers are choosing LPT Realty to meet their real estate needs







